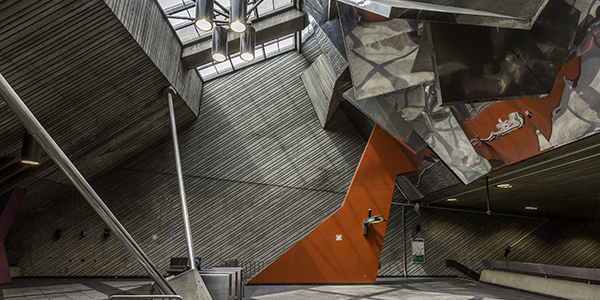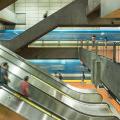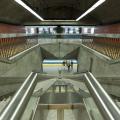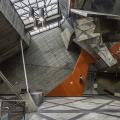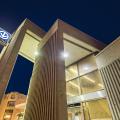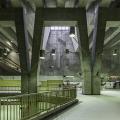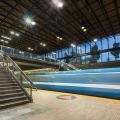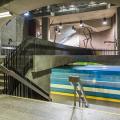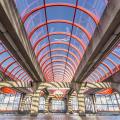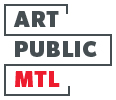Culture below ground: stations of the 1978 extension
With photos by Julien Perron-Gagné
40 years ago, the Lionel-Groulx, Charlevoix, LaSalle, de l'Église, Verdun, Jolicoeur, Monk and Angrignon stations opened on the Green Line. In addition to being all different, these eight stations each have their own story. As part of the Journées de la culture, we offered five guided tours of these stations.
You couldn’t attend any of these tours? No problem! Explore the stations along the 1978 extension on your own, on site or in the following sections!
Architect: Yves Roy (Bureau de transport métropolitain)
Artists: Joseph Rifesser; Yves Roy
Opened: 1978 (Green line); 1980 (Orange line)
Station Lionel-Groulx serves as the transfer point between the Green and Orange line extensions to the west. It was designed so the movement of passengers changing lines would mostly occur on the same level, with train platforms in the middle. The station was an open pit construction, dug from a trench 30 metres wide and 155 metres long. The lower and upper train platforms are 15.0 and 21.9 metres wide respectively. Columns, beams and slabs are reinforced concrete with a sandblasted finish. Pre-cast concrete panels adorn the surrounding walls. Floors are finished with ceramic tiles in autumn shades of yellow and orange. At mezzanine level, one sees and feels the station’s indoor volume and all four tracks. Skylights provide a discreet connection between surface and mezzanine levels.
Architects: Ayotte & Bergeron
Artists: Mario Merola & Pierre Osterrath
Opened: 1978
The presence of Utica shale in the rock formation around station Charlevoix’s location meant building a station on a smaller scale, with stacked tracks. The resulting station is only as wide as the train tunnel and has a separate platform for each track. From the entrance building with its expansive view of the exterior, passengers ride down a first escalator to reach the mezzanine. After passing the turnstiles, they ride down another escalator, below a ceiling of increasingly large beams that testify to their increasingly heavy loads. The walls along platforms, corridors and staircases are covered with slightly-textured, reddish-orange glazed brick. Pink granite slabs are used for train platform floors and stairs, while ceramic is used on all other floors.
Architects: Didier Gillon & Pierre Larouche
Artist: Peter Gnass
Opened: 1978
Station LaSalle finds itself in a formerly industrial area, allowing for its open-cut construction. The main focus of its design was the creation of a skylight and ceilings slanting away from it, thereby allowing natural light deep into the station. The mezzanine floor is a network of reinforced concrete beams, held suspended by two sheathed steel cables where they converge. Walls and ceilings are unfinished concrete with a grooved surface texture, with massive blocks of colour livening up the space. The functional form of the entrance building ensures transit users waiting for their bus have a clear view.
Architects: Lemay & Leclerc
Artist: Claude Théberge
Opened: 1978
Station De l’Église sits below rue Wellington, in the Borough of Verdun, in a rock formation that contains Utica shale. When excavating in preparation for heavy construction, a cave-in suddenly occurred, forcing engineers to alter the station’s design: narrower, stacked tracks successfully replaced the standard design of side-by-side tracks. The station has two entryways that allow in much natural light, with one at each end, the first at rue Galt, the second at rue de l’Église. The physical layout called for the use of passageways that double back in order to reach the train platforms. Walls and ceilings are finished in sandblasted concrete, punctuated here and there by splashes of bold colours.
Architect: Jean-Maurice Dubé
Artist: Antoine Lamarche
Opened: 1978
Station Verdun enjoys a central location in its namesake borough, and its entryways were built on opposite sides of rue de Verdun. To make up for the station’s depth, the architect created wide open spaces framed by massive concrete columns, giving a sense of freedom. The high walls feature geometric designs, while a skylight adds to the overall lighting. The lower half of the walls is finished with white concrete panels, showing criss-crossing, brightly-coloured lines along it. Floors are white ceramic tile. Train platforms are narrower at the end of the station, emphasizing the perception of depth for anyone looking down from the mezzanine.
Architect: Claude Boucher (Bureau de transport métropolitain)
Artist: Claude Boucher
Opened: 1978
Station Jolicoeur stands next to canal de l’Aqueduc, which supplies water to the City of Montréal, and its entrance building sits in parc De La Vérendrye that borders onto the canal. In this area, the trench-excavated tunnel made it possible to position the station at a shallow depth, below the park. With its tinted glass panes supported by a light metallic structure, the building gives passengers a feeling of open, unobstructed space, an extension from the park. Platform wall finishes consist of textured concrete bricks framed by recessed panels; the station has ceramic tile floors. Exposed structural concrete work features a sand-blasted finish.
Architects: Blais & Bélanger
Artist: Germain Bergeron
Opened: 1978
Station Monk opens onto three levels, 18 metres down from the street to the tracks. In the central space, the ceiling rests on two archways anchored in rock. Concrete is sometimes left unfinished, sometimes sandblasted, sometimes textured. Rustic brick adorns the walls of train platforms and corridors, with brown ceramic tiles on floors. Natural daylight highlights the connection between indoors and outdoors. Entrance buildings on rue Allard and boulevard Monk feature large glass panes. The métro’s logo was built into the smaller entryway’s brick walls, on the northeast side.
Architect: Jean-Louis Beaulieu (Bureau de transport métropolitain)
Opened: 1978
Station Angrignon sits amid a park that shares its name, making the most of the location to fulfill its role as the terminus stop for both métro and other transportation modes, without any existing homes being demolished, despite the large complex occupying 50,000 square metres. The park’s lawn slopes toward the station’s platform-level windows, letting light and greenery fill the interior, as the mezzanine is at ground level. A row of transparent domes provide indoor and outdoor shelter, bringing continuity between earth and sky. Transit users feel the park’s presence everywhere they go, from leaving the train to connecting with a bus or car or nature itself. For such a bright and spacious environment, colours and shapes had to be bright and bold. And so, the orange and red tones of the station’s circular shapes stand out against the park’s green backdrop.
Partner of
