Crémazie building
LEED-NC Gold certified by the Canada Green Building Council
The project's sustainable development measures - some of which contributed to certification - include :
Energy efficiency
- Efficiency measures and a heat recovery system to reduce energy consumption by 48% compared to conventional designs
Design
- White and green roofs to reduce the heat island effect
- Workspaces with abundant natural light and meeting rooms set around an atrium
- Common areas for employees, including a well‑lit cafeteria and a patio
Resource consumption
- Low‑flow equipment and a recovered-rainwater toilet‑flush system to reduce water consumption by 55%
- Built with 26% recycled and 47% regionally sourced materials
- Over 75% of construction, renovation and demolition waste diverted from landfills
- Waste management plan in place
- Part of original brickwork from the old building incorporated into the turret of the main entrance
Sustainable mobility
- Extra parking spaces reserved for carpoolers
- Charging stations for electric service vehicles
- Indoor bicycle parking
Photos
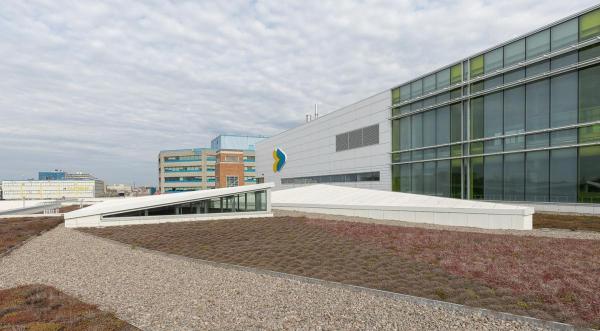
The green roof helps reduce the heat island effect, while skylights provide plenty of natural light.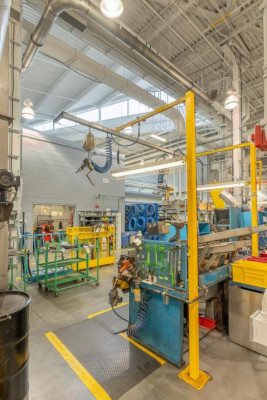
Every part of the building gets plenty of natural light to ensure a healthy
work environment for all employees.
Every part of the building gets plenty of natural light to ensure a healthy
work environment for all employees.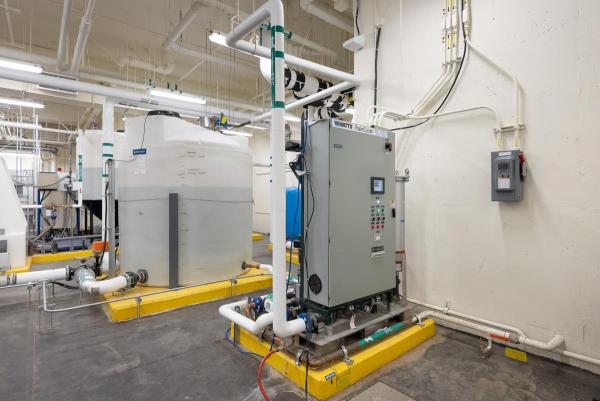
Recovered rainwater is used to flush toilets throughout the building.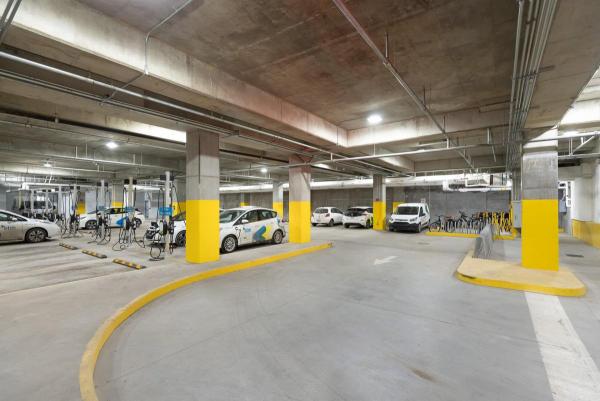
The parking lot includes dedicated spaces for bicycles and charging stations
for electric STM service vehicles.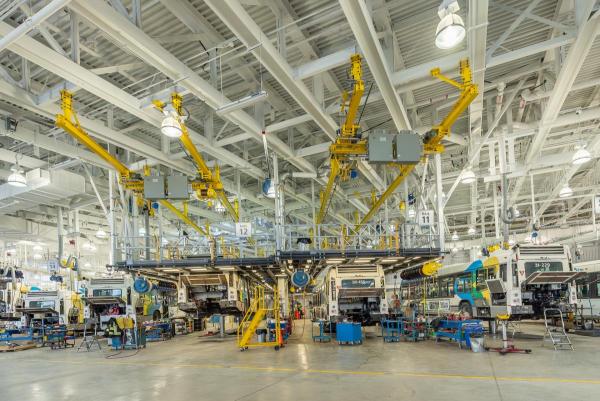
The major repairs mechanical maintenance shop is equipped with an overhead
walkway for working on the roofs of buses.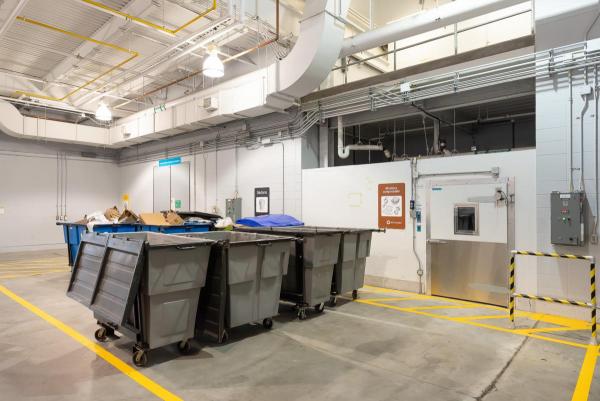
Waste are stored in different spots around the workshops and then centralized in a centrally
located storage area. Compostables will be stored in a refrigerated area.

Organic waste is collected in rest rooms and kitchens, and hand paper in bathrooms.

Clear signage is posted to help dispose of all waste in the right bins.
 Recyclables and hazardous materials are centrally located in a storage area and in different spots in the workshops.
Recyclables and hazardous materials are centrally located in a storage area and in different spots in the workshops.

The waste compactor allows us to send better-quality paper and cardboard for recycling and reduces our environmental impact and collection costs.
- The production, machining and equipment units are located along the same corridor to optimize the transportation and supply of materials.
- Administrative offices are in the same area to reduce walking distances and encourage collaboration.
- The bus parts refurbishment unit group together the departments that repair parts.
- Units handling small parts, body work, upholstery and seats are located on the ground floor.
- A central aisle encourages efficient employee movements and transportation of materials.
- The maintenance shop is a crucial part in our operations. Modernizing this work area increased the space between lifting jacks. The height of the shop makes it possible to include two jacks with overhead walkways that will be used for working on the roof of hybrid and electric buses.
- Indoor parking spaces were included for bus maintenance in winter, making the work easier.
- The distribution centre centralizes the activities of the STM's three main stockrooms in a single location.
- Lastly, all training is now provided in a single training centre, next to the métro.
