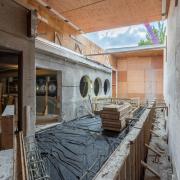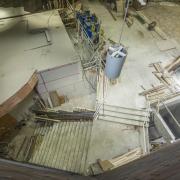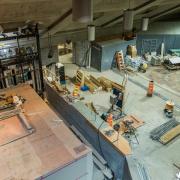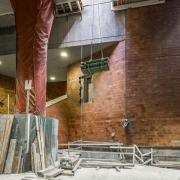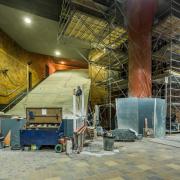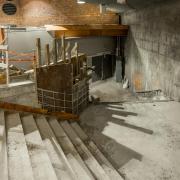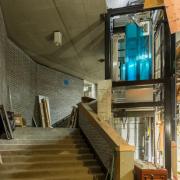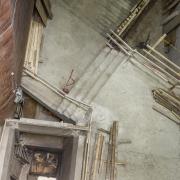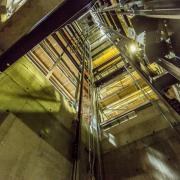As part of the construction of a new underground garage, Côte-Vertu métro station must be closed for about eleven weeks. As Du Collège station will then become the last station on the Orange line during that time, STM is carrying out the installation of elevators to maintain universal access for transit customers.
As part of the construction of a new underground garage, Côte-Vertu métro station must be closed eventually. As Du Collège station will then become the last station on the Orange line during that time, STM is carrying out the installation of elevators to maintain universal access for transit customers.
Adding two elevators requires an $8 M investment for the ongoing work. The first elevator will link the station entrance’s ground floor to the lower mezzanine and Côte-Vertu train platform levels, while the second one will provide access from the mezzanine down to the Montmorency train platform. Closed since February 2017, the station’s north-side entrance building will reopen its doors when the elevators begin service this summer.
Photos and description of construction work
To better understand the full scope of the work being done and the complexity of retro-fitting elevators in a built environment, check out the photo gallery below:
Designing the installation of elevators in an existing building is a complex task, as it has been at Du Collège station. Numerous constraints must be taken into account, including the location of train platforms and turnstiles, ticket counter, while some of the pipework will need to be moved. The location of the skylight was selected to install one of the two elevators in order to bypass certain obstacles and comply with the construction calendar. Indeed, it was necessary to expand this portion of the north-side entrance building toward the sidewalk along Décarie street, in light of the size of the elevator being integrated into that space.
A major part of the work is being done at mezzanine or train platform level, some 13 m below. That opening provides contractors with a shaft through which they can bring in tools and materials, including an excavator.
In order to comply with other constraints related to métro system operations, temporary work and other preparations were carried out ahead of this construction site, mainly for all of the métro’s systems – telephony, cameras, communications, train signalling, etc. – that must remain operation while work is underway. For the same reasons, most of this prep work was done at night by STM’s work crews. More than 3 km of optic fiber and other cables were moved or replaced.
The scale of the construction site is enormous, with the mezzanine about 20 m by 17 m. The height of the cathedral ceiling reaches over 13 m above the train platforms, which posed quite a challenge in itself with regards to installing the closing-off partitions. These separate the construction areas from those still in use for métro operations, to minimize the dust and noise. And to stay on track with a tight work calendar, demolition work usually done at night must also take place during the day. For this reason, it was decided to completely cover up the track with an airtight partition, which then allows for almost all types of work to be carried out during the day, without interfering with normal operations in the rest of the station. The temporary grey partition, seen on the left of the photo, is what makes it possible to cover up the track.
When major work must get done in a métro station, STM takes steps to protect and safeguard the station’s permanent art works, when moving them is not possible. Indeed, an iconic column created by architect Gilles S. Bonetto, hidden beneath an oversize red tarp, one of the many works of art installed inside the north-side entrance to the station. The others artworks, glass panels by Lyse Charland Favretti and Pierre Osterrath, were moved and protected or will be at some time or another during construction.
Some existing equipment like the escalators must also be protected against dust. In this case, a sealed plywood partition was set up.
In order to install elevators, it was necessary to reconfigure the staircase leading up from the train platforms to the mezzanine level (ticket counter). The stairs, along with a portion of the mezzanine slab, were also demolished. The concrete walls seen in the picture taken in August 2017 are normally covered with terra cotta bricks. That wall finish was removed to allow for the demolition work to proceed and reconfigure the stairs and sections of the mezzanine slab. Most of the bricks were salvaged and will be relayed on the wall neighboring the staircase of the platform Côte-Vertu when construction will be completed. For the other staircase, grey bricks were installed.
The station will feature two elevators. The first will provide a link between the entryway at street level and both the mezzanine and Côte-Vertu platform levels. The second one will provide access from the mezzanine to Montmorency the platform. To install one of the elevator shafts we had to cut into the concrete floor at both mezzanine and platform levels, so that it can reach down below the train platform, where the slab was also cut into. The soil condition in that location (Côte-Vertu side) required drilling and setting in piles before beginning any construction work.
The different soil conditions on the Montmorency side made it possible to excavate down to the rock bed, on which the new elevator shaft will sit. On that side, the presence of duct banks (for electrical, control and telecommunications cables) presented a major constraint during excavation work.
As shown in picture 2, a temporary structure was installed prior to starting work. This structure was then covered to provide a sealed and stable partitioning for the duration of the work. In addition to serving as a barrier to dust and noise, the partition provides enough strength and rigidity to resist the piston effect (air pressure inside the station) created by trains entering and leaving the station.
Details of major phases of construction
Some figures illustrating the scale of the construction
- More than 35,000 kg of reinforcing bar and steel structure; to compare, the weight of a hybrid bus is close to 14,000 kg and that of a MR-73 electric motor coach is about 27,000 kg;
- More than 11 km of telecommunication cables; the peak of Mount Everest is approximately 8.8 km high;
- More than 6.7 km of electrical cables and conductors, or near 700 times the length of a football field;
- More than 3 km of optical fiber and other cables were moved or replaced.

